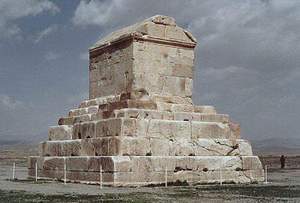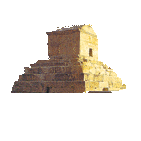|
Marvdasht
|
Passargad
This palace is 600 meters to the northeast of
Cyrus the
Great tomb. The area of this palace is
2,620 square meters and includes a large hall (with eight columns) in the
middle and four terraces in four directions and two rooms in the corners.
To the east of the palace is Pasargad, composed of a large hall with eight
columns.
There is a doorway on the north, east and western side of this hall. In
the northern doorway, there is an impression of a winged human with two
wings directed towards the sky and two wings to the bottom. Where as the
hands are raised towards the sky in a gesture of prayer.
This edifice with 3,427 square meters area, is located 15 km. northwest of
the palace. The main hall has 30 columns made of white stone. A mass of
black and white stones have been used as construction material. One of the
characteristics of Pasargad is the canals made of white stone, which were
used, for irrigation.
There are equally other remains distributed in the province, some
registered as national heritage monuments. These include the ruins of the
Achaemenid Dynasty (Saravan Village), the Dokhtar Palace (Rastaq Village)
dating back to the 3rd century AD, the restored Sassanian Palace (Sarvestan)
dating originally back to the time of Bahram Gour (year 420 AD),
Ardeshir-e- Babakan Palace.
Back to
the top
|

Cirus the Great tomb |




